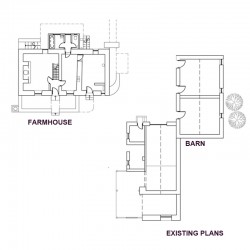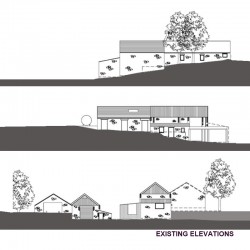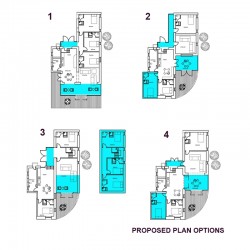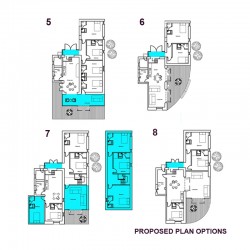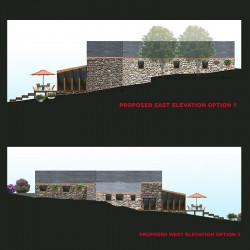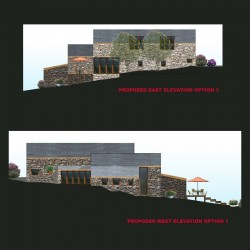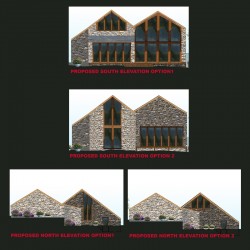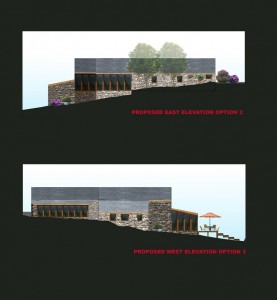 The project was the conversion of a barn and adjacent outbuildings into a new home.
The project was the conversion of a barn and adjacent outbuildings into a new home.
A number of design configurations were produced in order to connect the buildings to create one house. Glazed corridors were used to connect the buildings and to create a new main entrance.
The existing brick barn will be clad using stone from the site. Glazing to the south will be added to take advantage of the surrounding mountain views. Also some of the options produced showed glazed sunrooms on the south side.
The design is a mixture of traditional and modern.Thought the use of slate and stone as used for the existing building, with large modern windows.
Please click on the images below to enlarge
- Existing plan
- Existing elevations
- Proposed plan options
- Proposed plan options ii
- Proposed elevations
- Proposed elevations ii
- Proposed elevations iii

