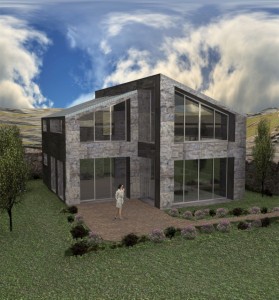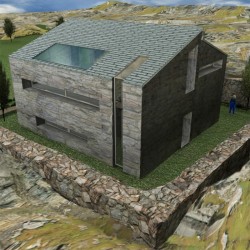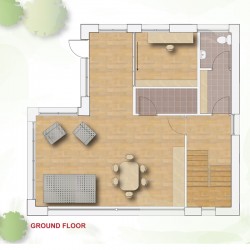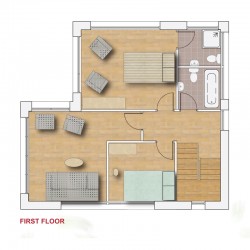 The new house is on a narrow plot of land that formally had a garage on it. The site is on a south facing slope at the foot of Elidr Fawr.
The new house is on a narrow plot of land that formally had a garage on it. The site is on a south facing slope at the foot of Elidr Fawr.
The plan of the house is stepped to fit into the plot of land, but also to maximise the windows on the south side. The large south facing windows are designed to give an unobstructed view across Snowdonia. The house will be stone with a slate roof to match in with the materials of the area.
The house will have a wood chip boiler, under floor heating and solar hot water panels on the roof.
Please click on the images below to enlarge
- House rear view
- Ground floor plan
- First floor plan



