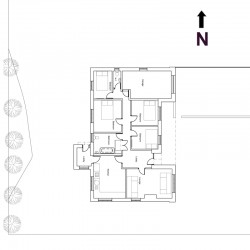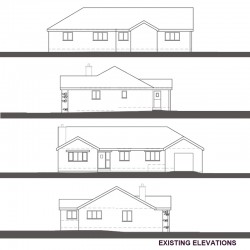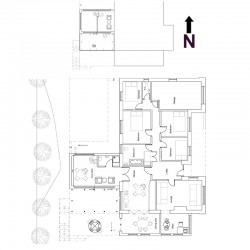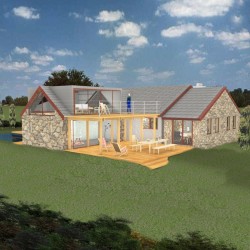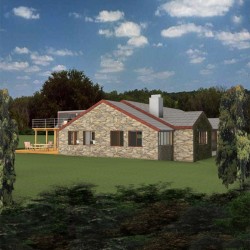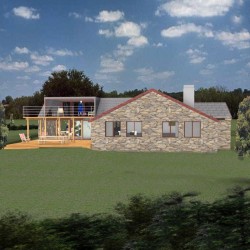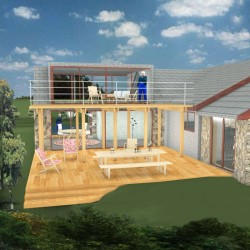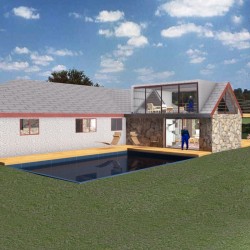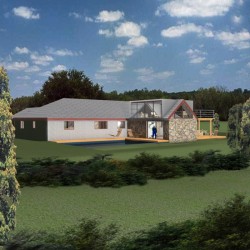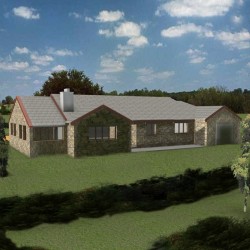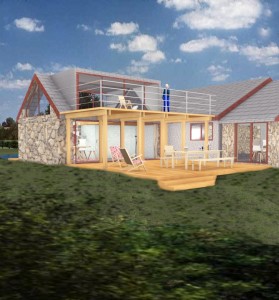
The project was to extend a bungalow and provide additional accommodation of an office, dining room and a sun lounge.
The sun lounge will be used as a dining area, it will also have a mezzanine level which gives access on to an outdoor raised Terrace.
The raised external terrace will allow for good south facing views and provide a portico/ veranda space underneath. The dining room opens out onto the external terrace area. The sunroom doors open out onto a pool on the north side.There will be a large amount of glazing on the south side of the sunroom for good day lighting and views across the fields. Dormers were used in the sunroom roof to create the head height required for a doorway out onto the raised terrace.
Please click on the images below to enlarge
- Existing plan
- Existing elevations
- Proposed plan
- Proposed elevations
- South view
- Long south elevation
- Terrace view
- External terrace
- North elevation
- North view
- Front view

