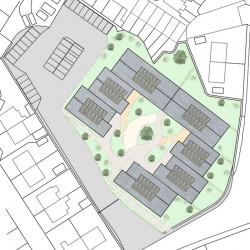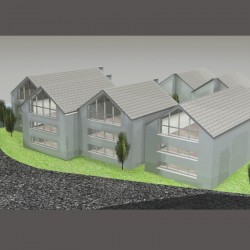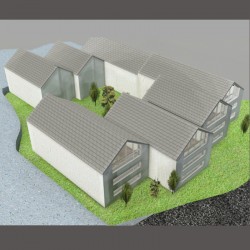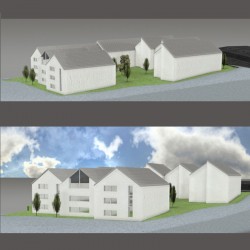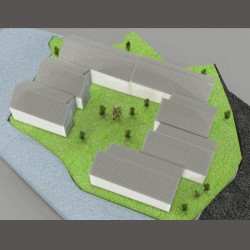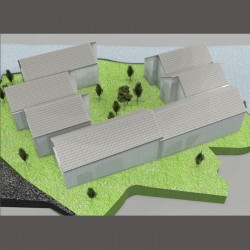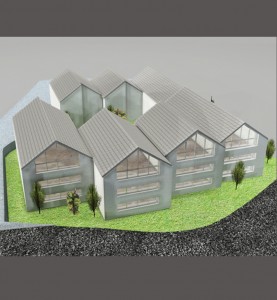 The project was a feasibility study for a new student residence. The site is a former industrial yard and it is surrounded by a mixture of small houses and multi storey flats. On the main road frontage / entrance there are large houses either side of the site and across the road.
The project was a feasibility study for a new student residence. The site is a former industrial yard and it is surrounded by a mixture of small houses and multi storey flats. On the main road frontage / entrance there are large houses either side of the site and across the road.
The design of the blocks was to give them the appearance of pitched roofed houses to fit in with the style and scale of the adjacent houses. The building blocks are positioned north-south to reduce overlooking the surrounding homes. With the main concentration of the buildings close to the road and the parking area at the rear of the site adjacent to the smaller surrounding houses.
The building blocks face onto a central courtyard/ park space which will not be visible from the road or the surrounding houses.
Please click on the images below to enlarge
- Site layout plan
- Street side view
- Entrance view
- Rear elevation
- Courtyard space
- Side view

