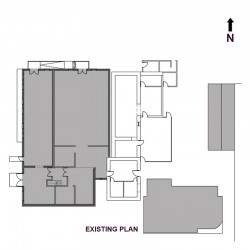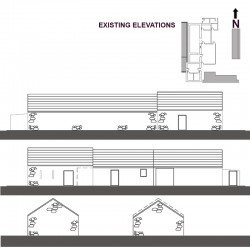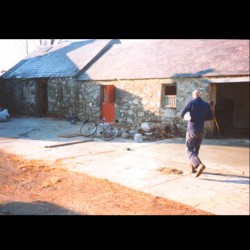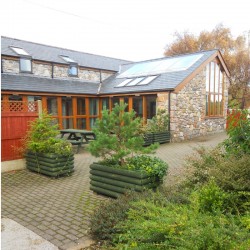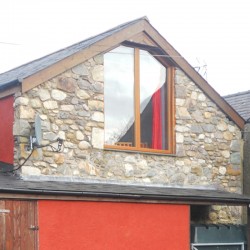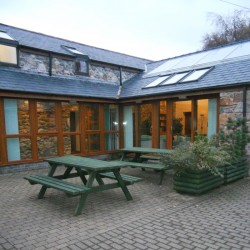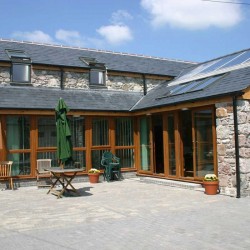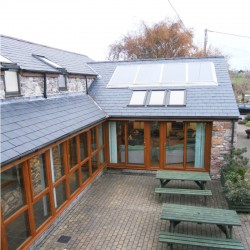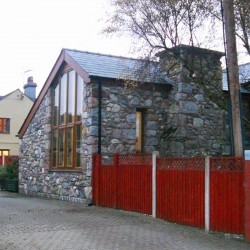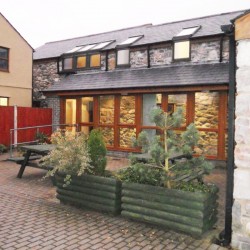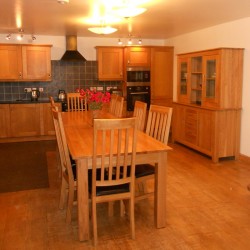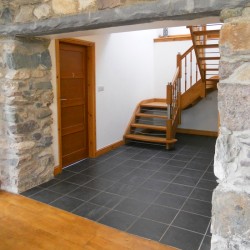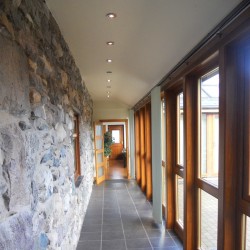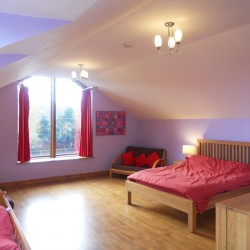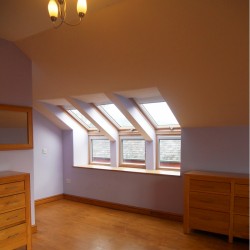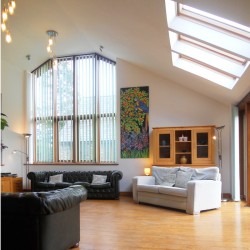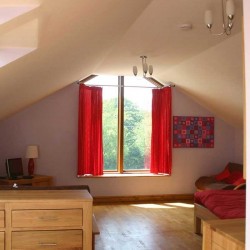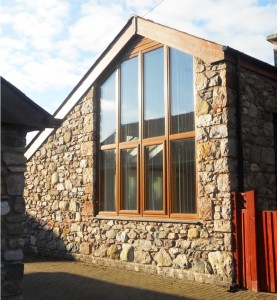 The project was the conversion of a cattle barn into a house. An extra floor and a modern lounge extension were added to the existing building. The design of the building was intended to be modern but in keeping with the existing building in order to meet the strict planning conditions.
The project was the conversion of a cattle barn into a house. An extra floor and a modern lounge extension were added to the existing building. The design of the building was intended to be modern but in keeping with the existing building in order to meet the strict planning conditions.
The views to Snowdonia and the surrounding landscape were maximized as much as possible though the use of a large gable end window, roof lights and a glazed walkway. The building is fully glazed onto the courtyard space. Stone from around the site was used to clad the new build extension so it matched with the stone of the existing building. The stone of the existing building is still visible through the glazed walkway. The wooden floors throughout the building are from a reused school gym floor.
The barn design is a mixture of traditional and modern design, also using sustainable features such as solar hot water heating panels, an under flooring heating system powered by a wood chip boiler and a wood burner.
Please click on the images below to enlarge
- Existing plan
- Existing elevations
- Existing barn building
- Front View
- End elevation
- Dusk courtyard view
- Front view
- Roof view
- Dusk Side View
- Dusk Entrance View
- Kitchen view
- Hallway view
- Corridor view
- Bedroom View
- Velux windows
- Lounge interior view
- Interior window view

