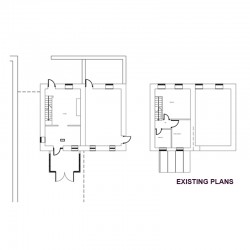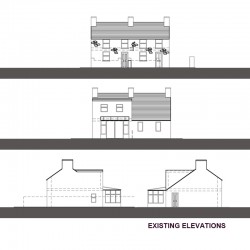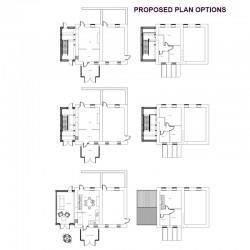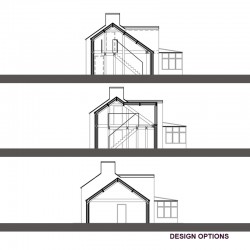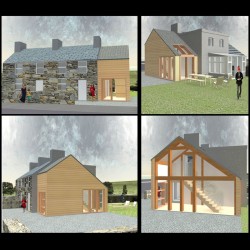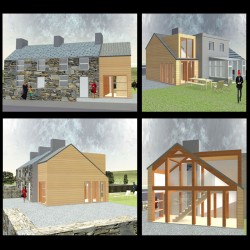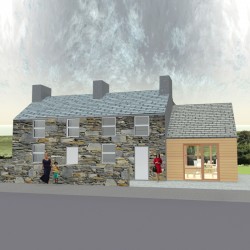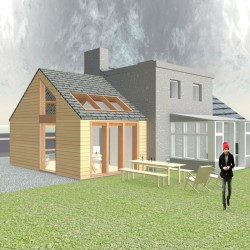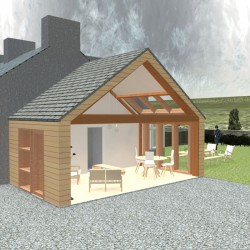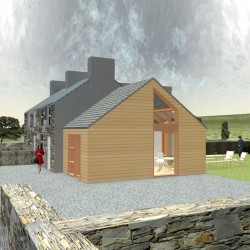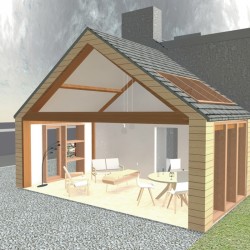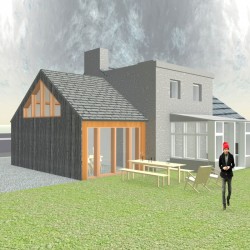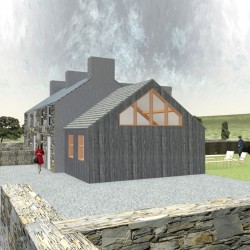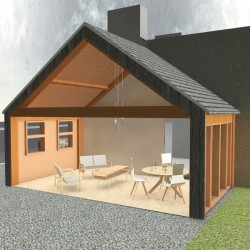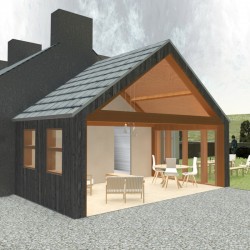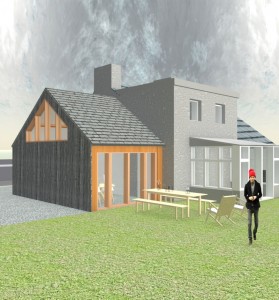 The project was to extend a traditional stone cottage, with an oak framed lounge extension.
The project was to extend a traditional stone cottage, with an oak framed lounge extension.
The extension will have large windows to the rear and be timber clad. The windows at the front of the building facing onto the highway will be the same size and style of the windows in the existing stone house. Inside the new lounge the timber frame will be exposed.
A number of sustainable features are proposed such as locally sourced sheep’s wool insulation. For the cladding softwood that has been modified using waste from sugar cane production to enhance its properties to give a similar performance to hardwoods will be used. Another option looked at for the cladding was a traditional Japanese technique of burned wood, a natural way to preserve timber and (paradoxically) make it fire resistant. Chemical preservatives, paints, and retardants are thus unnecessary.The extension has been granted planning approval.
Please click on the images below to enlarge
- Existing Plans
- Existing Elevations
- Proposed plan options
- Design options sections
- Option 1 Views
- Option 2 Views
- Option 3 Road View
- Option 3 South
- Option 3 Interior
- Option 3
- Option 3 Interior View
- Option 4 South
- Japanese burned cladding
- Option 4 Interior View
- Option 4 Interior

