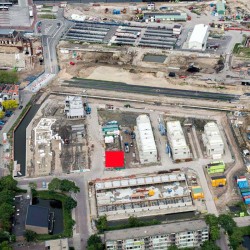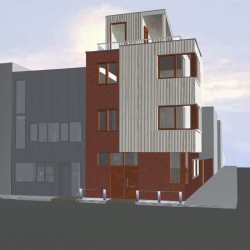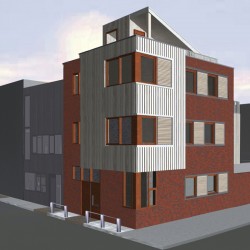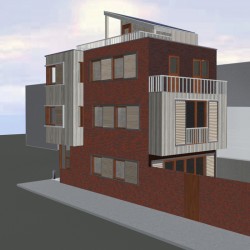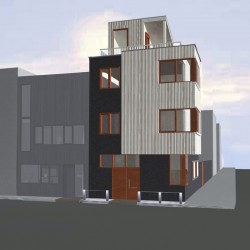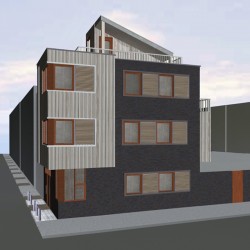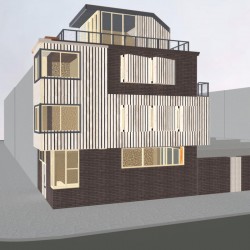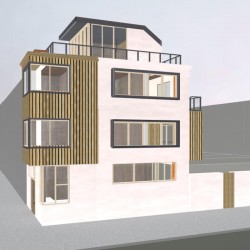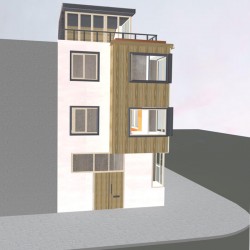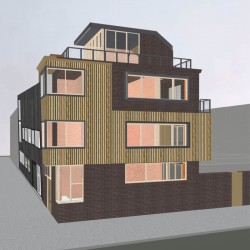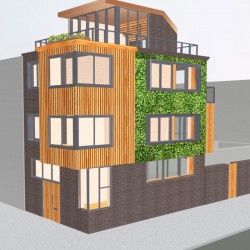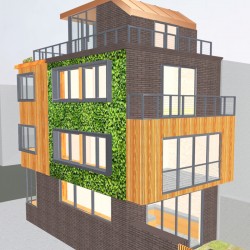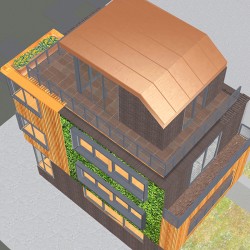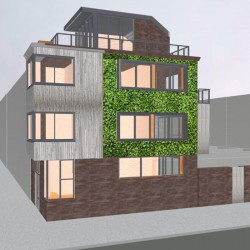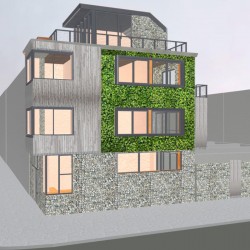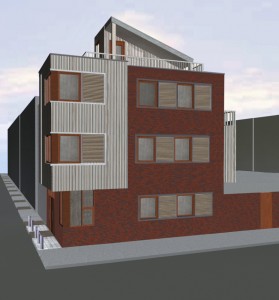
The town house which has office and workshop spaces is on the corner plot of a new residential development.The project is in collaboration with MTC architecten Delft.
A number of sustainable features have been incorporated into the design.The house will be heated using borehole Heat Pump technology with under floor heating.The roof room will have photovioltaics on it. The construction will be Houtskeletbouw timber frame. Part of the roof terrace will be a Sedum Green Roof. For the cladding softwood that has been modified using waste from sugar cane production to enhance its properties to give a similar performance to hardwoods will be used. Also used for the exterior will be type of brick, which during its manufacturing process heat is recycled to reduce energy usage. Rainwater harvesting is also proposed for use inside the house.Sliding timber shutters will be used for solar shading and privacy.
The interior of the house will use reclaimed, recycled ,bio- based and cradle to cradle certified materials. Water saving taps and showers will be used.
Please click on the images below to enlarge
- Development site view
- Street view
- Corner view
- Sliding timber shutters
- Option:-Dark brick
- Option:-Dark brick side view
- Option:-North light windows
- Option:-Side view Lime render
- Option:-Hempcrete with Lime render
- Option:-Bamboo cladding street view
- Option:- Green living wall
- Option:- Back view
- Option:-Roof terrace
- Option:-Environmental friendly modified wood
- Gabion walls option side view

