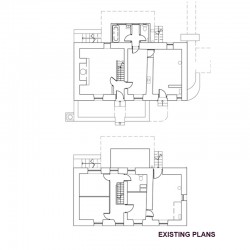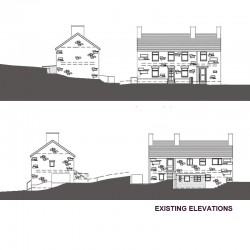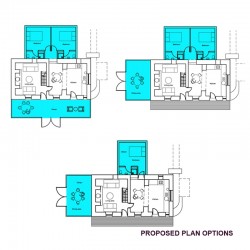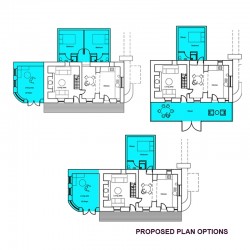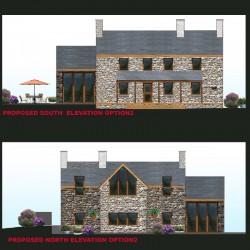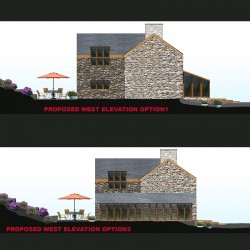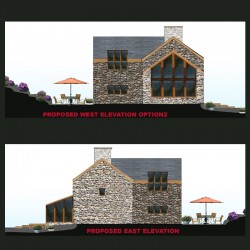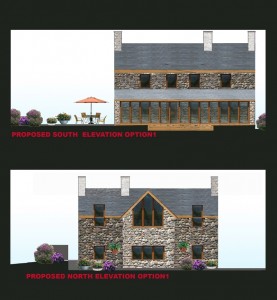 The project was the extension of a traditional welsh farmhouse.
The project was the extension of a traditional welsh farmhouse.
A number of design options were produced extending the building to the rear, side and to the front. New bedrooms will be added at the rear of the house and a new lounge/ dining area will be added at the side of the house.
The new lounge will have a large amount of glazing to take advantage of the views across the surrounding mountains.The design is a mixture of traditional and modern.
Please click on the images below to enlarge.
- Existing plans
- Existing elevations
- Proposed plan options
- Proposed plan options ii
- Proposed elevations
- Proposed elevations 2
- Proposed elevations 3

