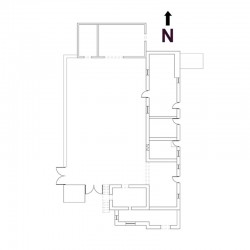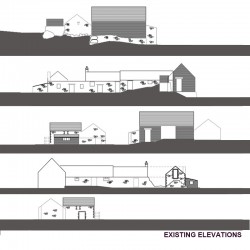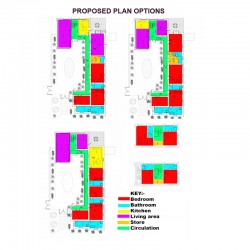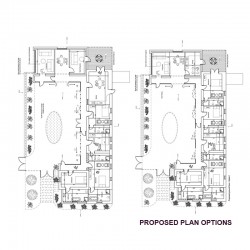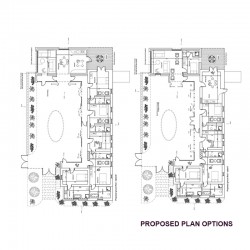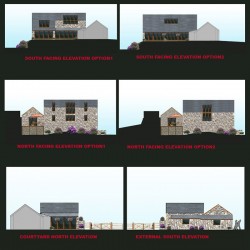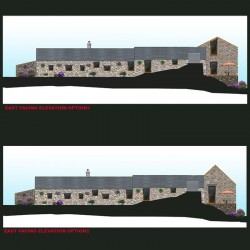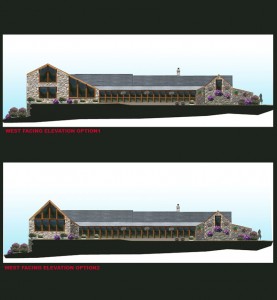 The project was the conversion of a courtyard of agricultural buildings into a home. The buildings are made of brick and stone. The existing brick barn will be clad using stone from the site. Due to planning restrictions the existing openings in the building were retained wherever possible. A new external glazed corridor provides the circulation and connects the different buildings. This circulation was required as the buildings are quite narrow and to avoid losing space inside them.
The project was the conversion of a courtyard of agricultural buildings into a home. The buildings are made of brick and stone. The existing brick barn will be clad using stone from the site. Due to planning restrictions the existing openings in the building were retained wherever possible. A new external glazed corridor provides the circulation and connects the different buildings. This circulation was required as the buildings are quite narrow and to avoid losing space inside them.
For the large barn at the back of the courtyard options were proposed for single and also two storeys. In this barn there will be a number of large windows facing onto the surrounding fields. A small terrace deck at the corner of two buildings and a new glazed entrance into the building were proposed. The building will be cooled and heated using a ground source heat pump. Solar hot water panels were also to be used.
Please click on the images below to enlarge
- Existing plan
- Existing elevations
- Plan options
- Proposed plan options
- Proposed plan options 2
- Proposed elevations
- Proposed elevations long

