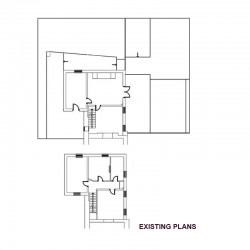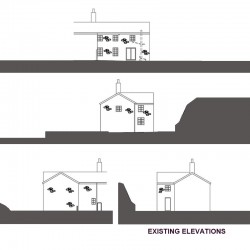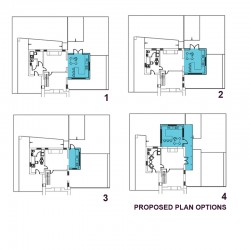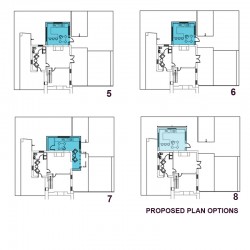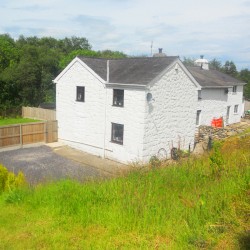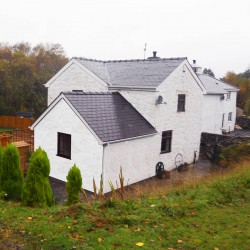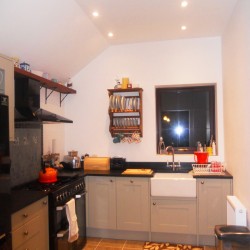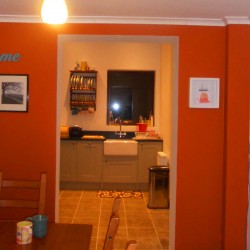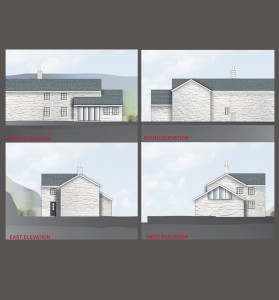
Proposed elevations design option
Proposed elevations design option
The project was the extension of a traditional stone cottage.
There is a step slope behind the building and due to the windows in the rest of the cottage it was only viable to extend the building at the side.
A number of different layouts were produced for the new kitchen/ dining area extension. Large glazed doors were proposed to give views onto the surrounding garden and woodland. The design of the extension was to be in keeping with the existing building, with white rendered walls and a slate roof to match the existing.
The extension has been granted planning approval and the construction work has recently been completed.
Please click on the images below to enlarge
- Existing Plans
- Existing elevations
- Proposed Plan Options
- Proposed Plan Options 2
- Cottage prior to extension
- Completed extension
- Kitchen interior view
- Kitchen and dining area view.

