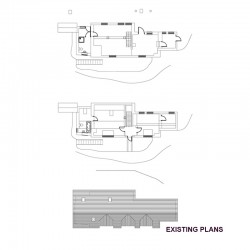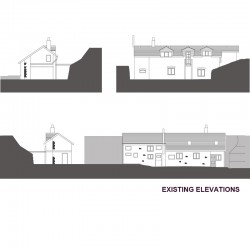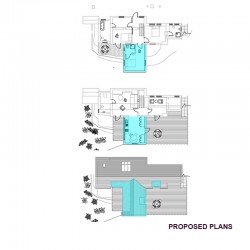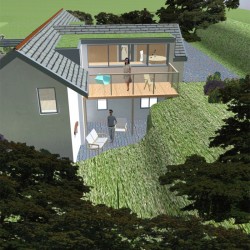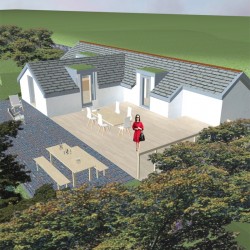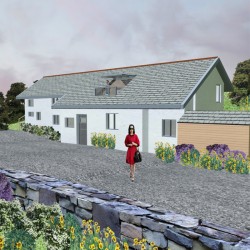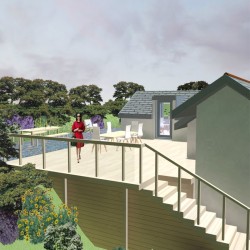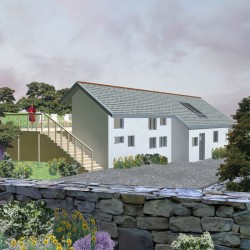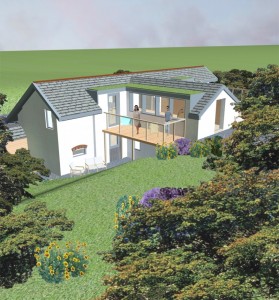 The project was the extension and conversion of a hillside cottage. Behind the house is a steep slope and in front of the house is a footpath. The only viable place for the proposed extension was to the rear of the property where the land slopes up.
The project was the extension and conversion of a hillside cottage. Behind the house is a steep slope and in front of the house is a footpath. The only viable place for the proposed extension was to the rear of the property where the land slopes up.
It was proposed that the living area and kitchen be moved to the upper level to take advantage of the views across the valley. The bedrooms will be moved to the ground floor, with an additional bedroom in the new extension. The living area will be at first floor in the existing part of the house. In the living area large dormer windows are proposed, that fold out to form a balcony. The kitchen will be in the new extension at first floor. Due to the reduced head height in the existing house at the upper level, flat roof dormers are proposed to gain extra height. An exterior terrace is proposed to the rear of the building which can be accessed from the first floor rooms. There is also a balcony that the first floor lounge opens out onto.
Please click on the images below to enlarge
- Existing plans
- Existing elevations
- Proposed plans
- Balcony & kitchen view
- Terrace view
- Front view
- Rear terrace
- Side view

